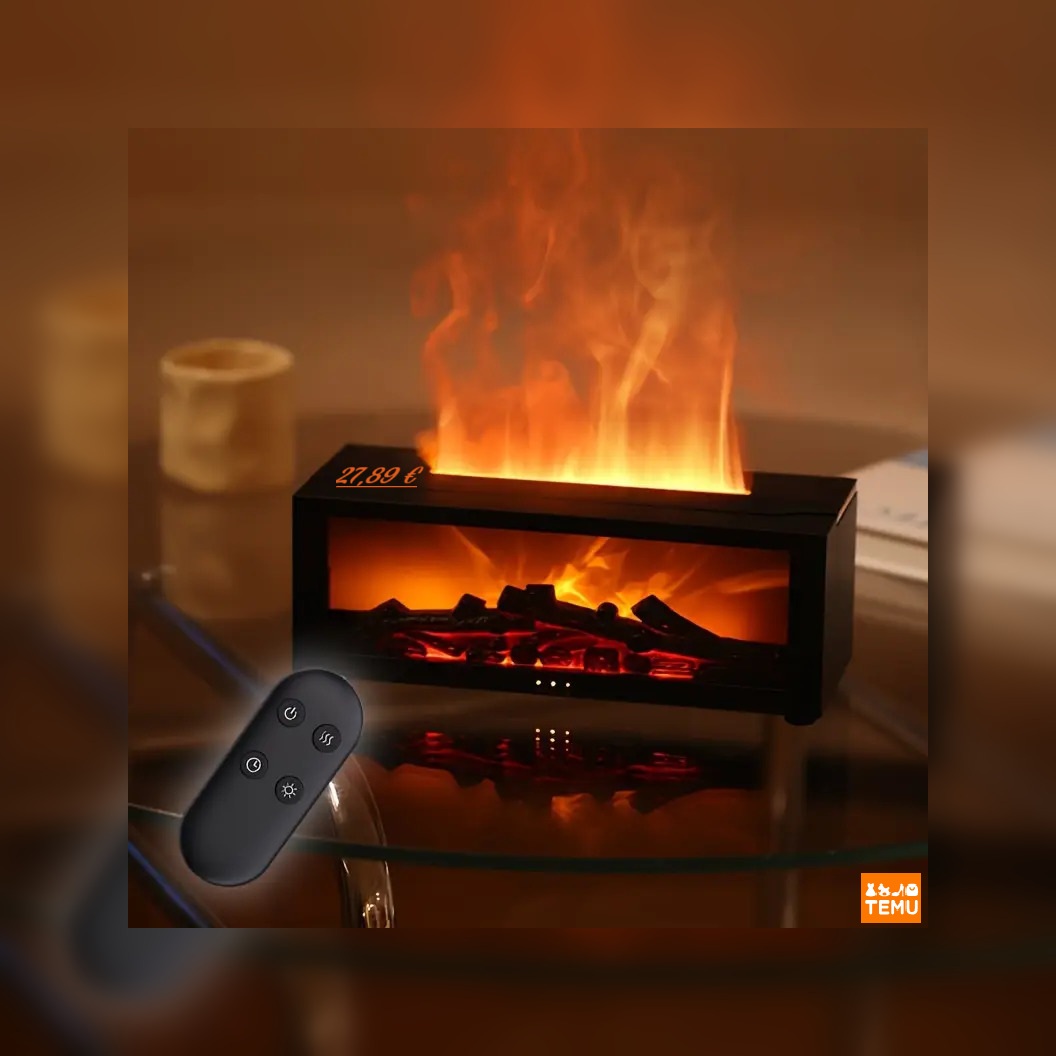Monroe Farmhouse
YOUR LINK HERE:
http://youtube.com/watch?v=X_ZMcIkaJws
This week’s virtual #OpenHouse features a Monroe with Farmhouse exterior. This ranch floorplan includes 3 bedrooms, 2 bathrooms, and 1,335 square feet. The Monroe Farmhouse featured in this video includes: • Reversed floorplan • Egress window added on the rear foundation wall • Glacier White horizontal and vertical board and batten siding with Moire Black shingles • Craftsman III interior doors with Pismo Matte Black hardware • 5-1/4 baseboard trim throughout the home • Sherwin Williams Escape Gray wall paint and Extra White trim paint • Cathedral ceiling added above the great room, kitchen, and dining room • Real wood beam added at the cathedral ceiling stained Weathered Siding • Skylights added in the kitchen and dining room • Sunroom added on the rear of the home with a tray ceiling • Patio slider relocated to sunroom and a 2nd patio slider added on opposite wall • Luxury vinyl flooring replacing the carpet in the great room • Kitchen - removed the cabinets along the rear wall, enlarged the island to 8' with a flush eat ledge, the sink and dishwasher relocated to the island, cabinet and support panels added at the fridge space, and subwa tile backsplash added • Kitchen cabinetry is Brellin Purestyle White with Calacatta Venato quartz countertops, a Stainless Steel single-bowl undermount sink, and Ice White subway tile at the backsplash • Bedroom 2 doorway relocated to the original foyer closet location and it was changed to a 9-lite glass option and changed to 3' wide • Bedroom 2 width reduced to approx 9' and a window was added to the side wall • Owner's suite was relocated to the original bedroom 3 location; wall closet with French doors; triple windows along the rear wall; ensuite bathroom now located to the rear of bedroom 2 • Owner's bathroom now features a pocket door into the bathroom, a 48 vanity, a 15 linen cabinet, a 60 1-piece Aker shower surround, and an enclosed toilet space with a window added on the side wall • Guest suite is now located in the original owner's bedroom location with a wall closet with a swinging door • Main bath relocated to be off of the owner's entry; transom window added; Aker 1-piece tub/shower surround • Laundry room created between the guest suite and kitchen; window added on rear wall; wall pantry added; space for a stackable washer/dryer; cabinetry and countertop with a laundry sink added on the kitchen wall • Laundry room cabinetry - Brellin Purestyle White with Calacatta Venato quartz countertops • Both bathrooms feature Brellin Purestyle cabinetry in Colada, Beige White cultured marble countertops, standard oval sinks, and ergo-height elongated bowl toilets • See more of the Monroe floorplan: https://waynehomes.com/our-homes/floo... • Ranch floorplans: https://waynehomes.com/our-homes/floo... • Learn more about Wayne Homes and building a custom home on your own land: https://waynehomes.com/about-us/ • Visit one of our model home centers: https://waynehomes.com/model-home-sal... • Wayne Homes is a custom homebuilder in Ohio, Pennsylvania, Michigan, and West Virginia. We offer more than 50 fully customizable floorplans and a team dedicated to providing the best experience in the home building industry. • For more information, visit www.WayneHomes.com or call us (866) 253-6807. • Schedule an appointment: https://waynehomes.com/contact-us/app... • 01 4292
#############################

 Youtor
Youtor




